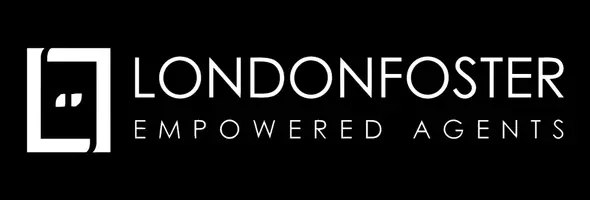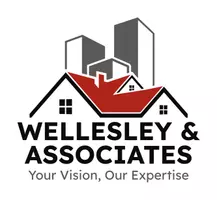3 Beds
3 Baths
2,262 SqFt
3 Beds
3 Baths
2,262 SqFt
Key Details
Property Type Single Family Home
Sub Type Single Family Residence
Listing Status Active
Purchase Type For Sale
Square Footage 2,262 sqft
Price per Sqft $437
Subdivision Cape Coral
MLS Listing ID 225013428
Style Resale Property
Bedrooms 3
Full Baths 3
HOA Y/N Yes
Originating Board Florida Gulf Coast
Year Built 1998
Annual Tax Amount $12,509
Tax Year 2024
Lot Size 0.301 Acres
Acres 0.301
Property Sub-Type Single Family Residence
Property Description
As you approach the property, you'll be captivated by its impressive curb appeal. The meticulously landscaped front yard, featuring lush tropical foliage and a manicured lawn, sets the stage for the grandeur that lies within. The property boasts a spacious driveway leading to a three-car garage, providing ample parking for residents and guests.
The rear of the property is a true oasis, with direct access to the Gulf of Mexico from your dock that comes complete with a 10,000# boat lift. The expansive lanai, complete with a screened-in pool offers the perfect setting for outdoor entertaining and relaxation. Enjoy breathtaking sunrises over the water from the comfort of your own backyard.
Step inside and be greeted by an open-concept floor plan that exudes sophistication and comfort. The foyer leads to a spacious living and large windows that flood the space with natural light. The living room seamlessly transitions to the gourmet kitchen, which is a chef's dream, featuring top-of-the-line stainless steel appliances, granite countertops, custom cabinetry, and a large center island.
The master suite is a private retreat, offering a generous bedroom space, walk-in closets, and a luxurious en-suite bathroom with dual vanities, a soaking tub, and a walk-in shower. Additionally, the home includes multiple guest bedrooms and bathrooms, each thoughtfully designed to provide comfort and privacy for family and friends.
The home was completely remodeled in 2021 and fared very well with Hurricane Ian in 2022. No serious damage to the roof or structurally. Suffering only minor screen enclosure and foliage damage.
The pool is heated and a salt generated system. Also, the third stall in the three-car garage is air conditioned allowing for multiple uses, including a gym, storage of a classic or custom car, hobby shop and more.
It is situated in the desirable Surfside Boulevard area, this home is just a short distance from some of Cape Coral's finest dining, shopping, and recreational options. With its prime waterfront location, residents can easily enjoy boating, fishing, and other water activities right from their private dock. A short trip down the Escobar Canal and a left turn on the Biltmore and Hernando canals leads you to the South Spreader Waterway and all destinations beyond!
3721 Surfside Boulevard is more than just a home; it is a lifestyle. Offering unparalleled luxury, stunning water views, and modern conveniences, this property is the perfect sanctuary for those seeking the best of coastal living in Cape Coral, Florida. Don't miss the opportunity to make this exquisite residence your own.
Location
State FL
County Lee
Area Cape Coral
Zoning R1-W
Rooms
Bedroom Description First Floor Bedroom,Master BR Ground,Split Bedrooms
Dining Room Dining - Family
Interior
Interior Features Fireplace, Foyer, French Doors, Laundry Tub, Pantry, Smoke Detectors
Heating Central Electric
Flooring Tile
Equipment Auto Garage Door, Cooktop - Electric, Dishwasher, Disposal, Dryer, Grill - Gas, Microwave, Refrigerator/Freezer, Refrigerator/Icemaker, Self Cleaning Oven, Washer
Furnishings Turnkey
Fireplace Yes
Appliance Electric Cooktop, Dishwasher, Disposal, Dryer, Grill - Gas, Microwave, Refrigerator/Freezer, Refrigerator/Icemaker, Self Cleaning Oven, Washer
Heat Source Central Electric
Exterior
Exterior Feature Boat Dock Private, Composite Dock, Concrete Dock, Screened Lanai/Porch
Parking Features Attached
Garage Spaces 3.0
Pool Below Ground, Concrete, Electric Heat
Amenities Available See Remarks
Waterfront Description Canal Front,Seawall
View Y/N Yes
View Canal, Water
Roof Type Metal
Total Parking Spaces 3
Garage Yes
Private Pool Yes
Building
Lot Description Oversize
Building Description Concrete Block,Stucco, DSL/Cable Available
Story 1
Water Assessment Paid, Central
Architectural Style Ranch, Single Family
Level or Stories 1
Structure Type Concrete Block,Stucco
New Construction No
Others
Pets Allowed Yes
Senior Community No
Tax ID 05-45-23-C4-04907.0220
Ownership Single Family
Security Features Smoke Detector(s)

"My job is to find and attract mastery-based agents to the office, protect the culture, and make sure everyone is happy! "







