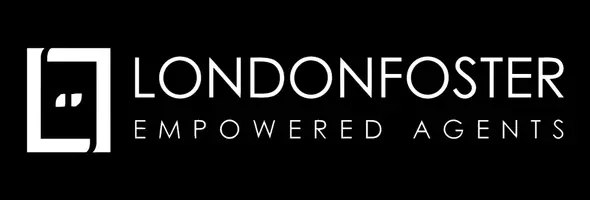4 Beds
4 Baths
2,025 SqFt
4 Beds
4 Baths
2,025 SqFt
OPEN HOUSE
Wed May 14, 10:00am - 6:00pm
Thu May 15, 10:00am - 6:00pm
Fri May 16, 10:00am - 6:00pm
Sat May 17, 10:00am - 6:00pm
Sun May 18, 11:00am - 5:00pm
Mon May 19, 10:00am - 6:00pm
Tue May 13, 10:00am - 6:00pm
Key Details
Property Type Townhouse
Sub Type Townhouse
Listing Status Active
Purchase Type For Sale
Square Footage 2,025 sqft
Price per Sqft $300
Subdivision Santa Barbara Place Naples
MLS Listing ID 225044309
Style New Construction
Bedrooms 4
Full Baths 3
Half Baths 1
HOA Fees $4,800
HOA Y/N Yes
Originating Board Florida Gulf Coast
Year Built 2025
Tax Year 2024
Property Sub-Type Townhouse
Property Description
Enjoy the convenience of a 1st-floor primary suite with a walk-in closet and spa-inspired bath, while upstairs you'll find 3 generously sized bedrooms, 3 full baths, and a versatile loft perfect for a home office, playroom, or second living space.
The open-concept main level features a light-filled great room, stylish kitchen with standard granite (upgrades avaliable) countertops and stainless steel appliances, and sliding glass doors that lead to your private outdoor lanai-patio.
Additional highlights include impact windows, attached 2-car garage, and smart home technology. Ideally located just minutes from downtown Naples, beaches, dining, and top-rated schools.
Low HOA fees of approximately only $400 per month and resort-style amenities make this community an exceptional place to call home. Schedule your private tour today and discover the perfect blend of comfort, style, and Florida lifestyle!
Live the luxury lifestyle you've been waiting for—schedule a presentation at the Sales Gallery Now Open at the Kings Lake Square Publix Plaza (next door to Tide Cleaners). Sales Gallery address: 4888 Davis Boulevard, Naples FL 34104.
Location
State FL
County Collier
Area Santa Barbara Place Naples
Rooms
Bedroom Description First Floor Bedroom,Master BR Ground,Master BR Sitting Area,Split Bedrooms
Dining Room Breakfast Bar, Dining - Family, Dining - Living, Eat-in Kitchen
Kitchen Island, Pantry
Interior
Interior Features Bar, Built-In Cabinets, Foyer, Other, Pantry, Smoke Detectors, Walk-In Closet(s)
Heating Central Electric
Flooring Carpet, Laminate, Tile, Vinyl, Wood
Equipment Auto Garage Door, Cooktop - Electric, Dishwasher, Disposal, Double Oven, Dryer, Freezer, Home Automation, Microwave, Refrigerator/Freezer, Refrigerator/Icemaker
Furnishings Unfurnished
Fireplace No
Appliance Electric Cooktop, Dishwasher, Disposal, Double Oven, Dryer, Freezer, Microwave, Refrigerator/Freezer, Refrigerator/Icemaker
Heat Source Central Electric
Exterior
Exterior Feature Open Porch/Lanai
Parking Features 2 Assigned, Covered, Driveway Paved, Guest, Paved, Attached
Garage Spaces 2.0
Pool Community
Community Features Clubhouse, Pool, Fitness Center, Sidewalks, Street Lights, Gated
Amenities Available Clubhouse, Pool, Community Room, Fitness Center, Internet Access, Sidewalk, Streetlight
Waterfront Description None
View Y/N Yes
View Landscaped Area
Roof Type Tile
Street Surface Paved
Handicap Access Accessible Full Bath
Porch Patio
Total Parking Spaces 2
Garage Yes
Private Pool No
Building
Lot Description Regular
Building Description Concrete Block,Poured Concrete,Stucco, DSL/Cable Available
Story 2
Water Central
Architectural Style Two Story, Contemporary, Multi-Story Home, Split Level, Townhouse
Level or Stories 2
Structure Type Concrete Block,Poured Concrete,Stucco
New Construction Yes
Schools
Elementary Schools Shadowlawn Elementary
Middle Schools East Naples Middle
High Schools Lely
Others
Pets Allowed Limits
Senior Community No
Pet Size 90
Ownership Single Family
Security Features Gated Community,Smoke Detector(s)
Num of Pet 3
Virtual Tour https://santabarbaraplace.com/

"My job is to find and attract mastery-based agents to the office, protect the culture, and make sure everyone is happy! "







