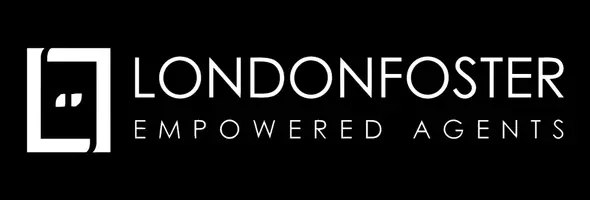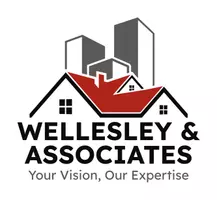3 Beds
4 Baths
2,599 SqFt
3 Beds
4 Baths
2,599 SqFt
OPEN HOUSE
Sun May 18, 1:00pm - 4:00pm
Key Details
Property Type Condo
Sub Type Low Rise (1-3)
Listing Status Active
Purchase Type For Sale
Square Footage 2,599 sqft
Price per Sqft $307
Subdivision Marengo
MLS Listing ID 225047138
Style Resale Property
Bedrooms 3
Full Baths 3
Half Baths 1
Condo Fees $2,095/qua
HOA Fees $13,988
HOA Y/N Yes
Year Built 2007
Annual Tax Amount $9,357
Tax Year 2024
Property Sub-Type Low Rise (1-3)
Source Naples
Property Description
Upon entry, you're welcomed into a spacious, open-concept living and dining area that features 11-foot ceilings adorned with detailed wooden beams, intricate wainscoting, and double crown molding that adds a touch of sophistication. The primary suite is a true retreat, highlighted by a custom-built bed accent wall, California-style closets, and a luxurious bathroom outfitted with full-height mirrors.
The expansive kitchen is perfect for cooking and entertaining, with granite countertops, extensive cabinetry, a breakfast bar, and a cozy nook for casual dining. A custom built-in enhances the family room, while vertical pleated shades and plantation shutters provide privacy and style throughout. The two-car garage, located on a quiet cul-de-sac, adds both convenience and privacy.
Enjoy peaceful lakefront living paired with carefully designed interior details that create a perfect balance of comfort and elegance. Residents of the award-winning Fiddler's Creek community have access to a range of luxury amenities including a resort-style clubhouse and spa, fitness center, multiple pools, two championship golf courses, tennis and pickleball courts, bocce, fine and casual dining options, and a rich calendar of social events. Optional memberships for a beach club and marina are also available.
Location
State FL
County Collier
Area Fiddler'S Creek
Rooms
Bedroom Description Master BR Upstairs,Split Bedrooms
Dining Room Breakfast Bar, Dining - Living, Eat-in Kitchen
Kitchen Gas Available
Interior
Interior Features Built-In Cabinets, Closet Cabinets, Exclusions, Fire Sprinkler, Foyer, Laundry Tub, Smoke Detectors, Walk-In Closet(s)
Heating Central Electric
Flooring Carpet, Tile, Wood
Equipment Auto Garage Door, Dishwasher, Disposal, Dryer, Microwave, Range, Refrigerator/Freezer, Smoke Detector, Washer
Furnishings Furnished
Fireplace No
Appliance Dishwasher, Disposal, Dryer, Microwave, Range, Refrigerator/Freezer, Washer
Heat Source Central Electric
Exterior
Exterior Feature Screened Lanai/Porch
Parking Features Attached
Garage Spaces 2.0
Pool Community
Community Features Clubhouse, Pool, Fitness Center, Golf, Putting Green, Restaurant, Sidewalks, Street Lights, Tennis Court(s), Gated
Amenities Available Beach Club Available, Bike And Jog Path, Bocce Court, Business Center, Clubhouse, Pool, Community Room, Spa/Hot Tub, Fitness Center, Full Service Spa, Golf Course, Hobby Room, Internet Access, Library, Pickleball, Play Area, Private Membership, Putting Green, Restaurant, Sauna, Sidewalk, Streetlight, Tennis Court(s), Underground Utility
Waterfront Description Lake
View Y/N Yes
View Lake
Roof Type Tile
Street Surface Paved
Total Parking Spaces 2
Garage Yes
Private Pool No
Building
Lot Description Cul-De-Sac, Regular
Building Description Concrete Block,Stucco, DSL/Cable Available
Story 2
Water Central
Architectural Style Low Rise (1-3)
Level or Stories 2
Structure Type Concrete Block,Stucco
New Construction No
Others
Pets Allowed Limits
Senior Community No
Pet Size 25
Tax ID 59540001604
Ownership Condo
Security Features Smoke Detector(s),Gated Community,Fire Sprinkler System
Num of Pet 2

"My job is to find and attract mastery-based agents to the office, protect the culture, and make sure everyone is happy! "







