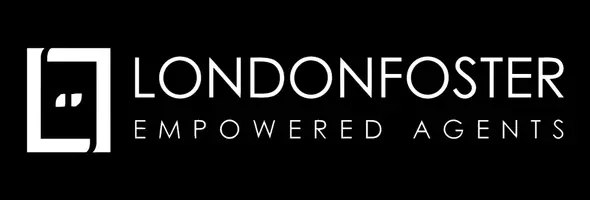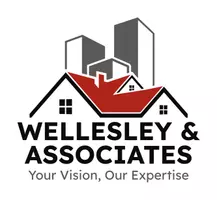4 Beds
3 Baths
2,052 SqFt
4 Beds
3 Baths
2,052 SqFt
OPEN HOUSE
Sun Jun 08, 11:00am - 2:00pm
Key Details
Property Type Single Family Home
Sub Type Single Family Residence
Listing Status Active
Purchase Type For Sale
Square Footage 2,052 sqft
Price per Sqft $287
Subdivision Cape Coral
MLS Listing ID 225049082
Style Resale Property
Bedrooms 4
Full Baths 3
HOA Y/N Yes
Year Built 2022
Annual Tax Amount $7,565
Tax Year 2024
Lot Size 10,802 Sqft
Acres 0.248
Property Sub-Type Single Family Residence
Source Florida Gulf Coast
Property Description
Welcome to this beautifully designed 4-bedroom, 3-bathroom home with a spacious 3-car garage, offering the perfect blend of luxury and functionality. The open, sophisticated floor plan features a formal dining room, expansive living areas with elegant tray ceilings, and stylish wood-look vinyl flooring throughout.
The heart of the home is the gourmet eat-in kitchen, thoughtfully appointed with stainless steel appliances, quartz countertops, and a large center island—ideal for casual dining or entertaining guests.
Retreat to the luxurious primary suite, where you'll find a spa-like bathroom complete with a walk-in shower and dual vanities.
Step outside to your own private oasis—an oversized backyard with a lush lawn, covered patio, and peaceful waterfront views. It's the perfect setting for relaxing or hosting year-round.
Situated in a highly desirable area of Southwest Cape Coral, this home offers the lifestyle you've been dreaming of. Don't miss this rare opportunity—schedule your private tour today!
Location
State FL
County Lee
Area Cape Coral
Zoning R1-D
Rooms
Bedroom Description First Floor Bedroom
Dining Room Breakfast Bar, Breakfast Room, Dining - Family, Dining - Living, Eat-in Kitchen
Kitchen Island, Pantry, Walk-In Pantry
Interior
Interior Features Custom Mirrors, Foyer, Laundry Tub, Pantry, Smoke Detectors, Tray Ceiling(s), Volume Ceiling, Walk-In Closet(s)
Heating Central Electric
Flooring Carpet, Tile
Equipment Auto Garage Door, Cooktop - Electric, Dishwasher, Disposal, Microwave, Range, Refrigerator, Refrigerator/Freezer, Refrigerator/Icemaker, Self Cleaning Oven, Smoke Detector, Washer/Dryer Hookup
Furnishings Negotiable
Fireplace No
Appliance Electric Cooktop, Dishwasher, Disposal, Microwave, Range, Refrigerator, Refrigerator/Freezer, Refrigerator/Icemaker, Self Cleaning Oven
Heat Source Central Electric
Exterior
Exterior Feature Open Porch/Lanai
Parking Features Driveway Paved, Paved, Attached
Garage Spaces 3.0
Fence Fenced
Amenities Available None
Waterfront Description Fresh Water,Lake
View Y/N Yes
View Lake, Pond, Water, Trees/Woods
Roof Type Shingle
Street Surface Paved
Porch Patio
Total Parking Spaces 3
Garage Yes
Private Pool No
Building
Lot Description Across From Waterfront, Oversize
Building Description Concrete Block,Stucco, DSL/Cable Available
Story 1
Water Assessment Unpaid, Central
Architectural Style Ranch, Single Family
Level or Stories 1
Structure Type Concrete Block,Stucco
New Construction No
Others
Pets Allowed Yes
Senior Community No
Tax ID 28-44-23-C1-06008.0140
Ownership Single Family
Security Features Smoke Detector(s)

"My job is to find and attract mastery-based agents to the office, protect the culture, and make sure everyone is happy! "







