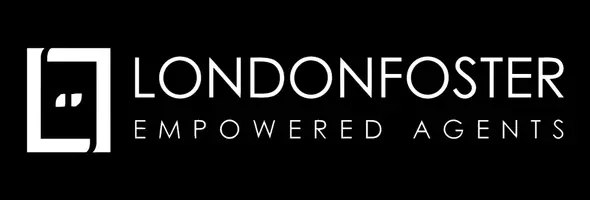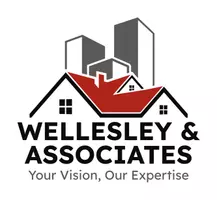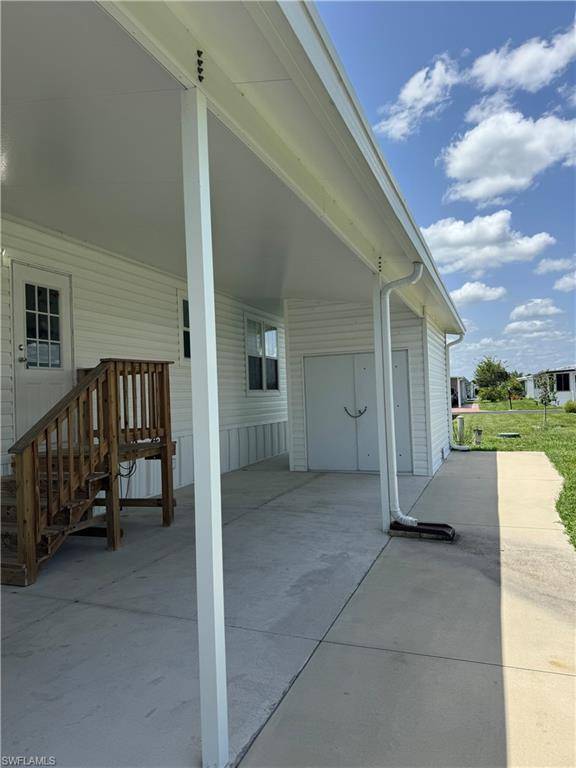3 Beds
2 Baths
1,595 SqFt
3 Beds
2 Baths
1,595 SqFt
Key Details
Property Type Manufactured Home
Sub Type Manufactured Home
Listing Status Active
Purchase Type For Sale
Square Footage 1,595 sqft
Price per Sqft $181
Subdivision Oak Park Village Co-Op Inc
MLS Listing ID 225054860
Style Resale Property
Bedrooms 3
Full Baths 2
HOA Fees $3,708
HOA Y/N Yes
Year Built 2018
Annual Tax Amount $1,294
Tax Year 2024
Lot Size 4,704 Sqft
Acres 0.108
Property Sub-Type Manufactured Home
Source Florida Gulf Coast
Land Area 1595
Property Description
home is the one! This home offers a spacious, open, kitchen-dining room-great room concept with sliders opening up to a large open and covered front porch deck running the entire width of the home. Kitchen features include: all white GE appliances ( 2 door refrigerator with bottom drawer freezer, electric cooktop stove with self cleaning oven with microwave above, and dish washer), lights under the kitchen cabinets, large walk in pantry, and island with built in wine rack and bar seating. Master bedroom has a walk in closet while its oversized bathroom boasts dual sinks, lots of cabinet space, a large garden tub, and separate shower. Spare bedrooms are a comfortable size for either sleeping or office use. Other included conveniences with this home include indoor washer and dryer, large storage shed located on the paved covered carport and cart path for the "included" golf cart with sale.. While being conveniently close to the post office, various dining options, and shopping; there is also a community bus offering weekly trips to the grocery store and transportation for scheduled activities areas. Extra storage is available for rent on a first-come, first-served basis only $20 per month, and a heliport is located on-site for added safety and accessibility during emergency situations. Come experience the charm of waterfront retirement community living here in Alva. Schedule a viewing today!
Location
State FL
County Lee
Area Oak Park Village Co-Op Inc
Zoning MH-2
Rooms
Bedroom Description Master BR Ground
Dining Room Dining - Family
Kitchen Island, Walk-In Pantry
Interior
Interior Features Bar, Smoke Detectors, Window Coverings
Heating Central Electric
Flooring Vinyl
Equipment Cooktop - Electric, Dishwasher, Dryer, Microwave, Refrigerator/Freezer, Refrigerator/Icemaker, Self Cleaning Oven, Smoke Detector, Washer
Furnishings Furnished
Fireplace No
Window Features Window Coverings
Appliance Electric Cooktop, Dishwasher, Dryer, Microwave, Refrigerator/Freezer, Refrigerator/Icemaker, Self Cleaning Oven, Washer
Heat Source Central Electric
Exterior
Exterior Feature Boat Dock Private, Boat Lift, Boat Ramp, Boat Slip, Wooden Dock, Open Porch/Lanai, Storage
Parking Features Covered, Driveway Paved, Golf Cart, Paved, Attached Carport
Carport Spaces 1
Pool Community
Community Features Clubhouse, Pool, Fitness Center, Fishing, Sidewalks, Street Lights
Amenities Available Barbecue, Bike Storage, Boat Storage, Clubhouse, Community Boat Dock, Community Boat Ramp, Community Gulf Boat Access, Pool, Community Room, Spa/Hot Tub, Fitness Center, Storage, Fishing Pier, Guest Room, Hobby Room, Internet Access, Library, Marina, Shuffleboard Court, Sidewalk, Streetlight
Waterfront Description None
View Y/N No
View Partial Buildings
Roof Type Shingle
Street Surface Paved
Total Parking Spaces 1
Garage No
Private Pool No
Building
Lot Description Regular
Building Description Vinyl Siding, DSL/Cable Available
Story 1
Water Central
Architectural Style Florida, Manufactured
Level or Stories 1
Structure Type Vinyl Siding
New Construction No
Others
Pets Allowed Limits
Senior Community Yes
Pet Size 25
Tax ID 23-43-27-02-00006.0090
Ownership Co-Op
Security Features Smoke Detector(s)
Num of Pet 1

"My job is to find and attract mastery-based agents to the office, protect the culture, and make sure everyone is happy! "







