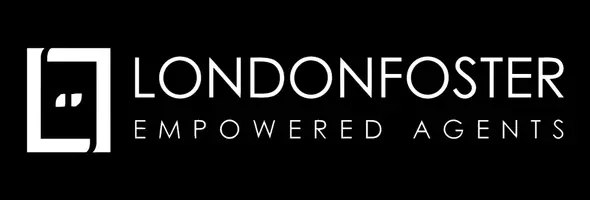3 Beds
2 Baths
2,044 SqFt
3 Beds
2 Baths
2,044 SqFt
Key Details
Property Type Condo
Sub Type Low Rise (1-3)
Listing Status Active
Purchase Type For Sale
Square Footage 2,044 sqft
Price per Sqft $340
Subdivision Turtle Point
MLS Listing ID 225055701
Style Resale Property
Bedrooms 3
Full Baths 2
Condo Fees $2,826/qua
HOA Fees $25,104
HOA Y/N Yes
Year Built 2003
Annual Tax Amount $6,237
Tax Year 2024
Property Sub-Type Low Rise (1-3)
Source Bonita Springs
Land Area 2534
Property Description
Location
State FL
County Lee
Area West Bay Club
Rooms
Bedroom Description Split Bedrooms
Dining Room Breakfast Bar, Breakfast Room, Dining - Living
Kitchen Pantry
Interior
Interior Features Coffered Ceiling(s), Custom Mirrors, Foyer, Pantry, Vaulted Ceiling(s), Window Coverings
Heating Central Electric
Flooring Carpet, Vinyl
Equipment Auto Garage Door, Dishwasher, Disposal, Dryer, Microwave, Range, Refrigerator/Icemaker, Self Cleaning Oven, Tankless Water Heater, Washer
Furnishings Partially
Fireplace No
Window Features Window Coverings
Appliance Dishwasher, Disposal, Dryer, Microwave, Range, Refrigerator/Icemaker, Self Cleaning Oven, Tankless Water Heater, Washer
Heat Source Central Electric
Exterior
Exterior Feature Screened Lanai/Porch
Parking Features Attached
Garage Spaces 1.0
Pool Community
Community Features Clubhouse, Park, Pool, Dog Park, Fitness Center, Fishing, Golf, Putting Green, Restaurant, Sidewalks, Street Lights, Tennis Court(s), Gated
Amenities Available Basketball Court, Barbecue, Beach - Private, Beach Club Included, Bike And Jog Path, Boat Storage, Clubhouse, Community Boat Ramp, Community Gulf Boat Access, Park, Pool, Spa/Hot Tub, Dog Park, Fitness Center, Fishing Pier, Golf Course, Internet Access, Pickleball, Play Area, Private Beach Pavilion, Private Membership, Putting Green, Restaurant, Sidewalk, Streetlight, Tennis Court(s), Underground Utility
Waterfront Description None
View Y/N Yes
View Landscaped Area, Preserve
Roof Type Tile
Total Parking Spaces 1
Garage Yes
Private Pool No
Building
Lot Description Zero Lot Line
Building Description Concrete Block,Stucco, DSL/Cable Available
Story 2
Water Assessment Paid
Architectural Style Low Rise (1-3)
Level or Stories 2
Structure Type Concrete Block,Stucco
New Construction No
Others
Pets Allowed Yes
Senior Community No
Tax ID 31-46-25-E2-08010.0202
Ownership Condo
Security Features Gated Community
Virtual Tour https://view.spiro.media/19081_ridgepoint_dr-8150?branding=false

"My job is to find and attract mastery-based agents to the office, protect the culture, and make sure everyone is happy! "







