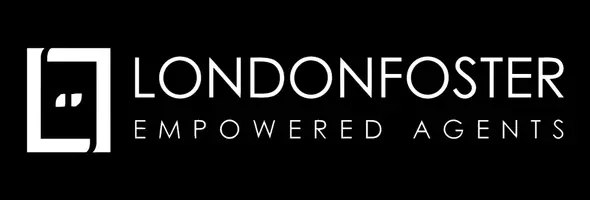3 Beds
2 Baths
1,801 SqFt
3 Beds
2 Baths
1,801 SqFt
OPEN HOUSE
Fri Jul 11, 11:00am - 4:00pm
Sat Jul 12, 11:00am - 4:00pm
Sun Jul 13, 11:00am - 4:00pm
Wed Jul 16, 11:00am - 4:00pm
Fri Jul 18, 11:00am - 4:00pm
Sat Jul 19, 11:00am - 4:00pm
Sun Jul 20, 11:00am - 4:00pm
Key Details
Property Type Single Family Home
Sub Type Villa Attached
Listing Status Active
Purchase Type For Sale
Square Footage 1,801 sqft
Price per Sqft $216
Subdivision Regency
MLS Listing ID 225062304
Style Under Construction
Bedrooms 3
Full Baths 2
HOA Fees $4,812
HOA Y/N Yes
Year Built 2025
Annual Tax Amount $2,564
Tax Year 2024
Lot Size 4,791 Sqft
Acres 0.11
Property Sub-Type Villa Attached
Source Florida Gulf Coast
Land Area 2380
Property Description
Welcome to The Khaya – a stunning, move-in ready villa thoughtfully crafted for those seeking refined comfort, elegant design, and a vibrant, carefree lifestyle. Nestled in Babcock Ranch's most sought-after 55+ gated communities, this brand-new home offers the perfect blend of upscale finishes, modern functionality, and the serenity of resort-style living.
Step inside and be instantly impressed by the expansive open-concept floor plan, designed to invite natural light and effortless flow through every space. Whether you're hosting lively gatherings or enjoying a tranquil evening at home, this layout offers warmth, sophistication, and ultimate flexibility.
At the heart of the home, the chef-inspired kitchen is a true showstopper. With gleaming quartz countertops, premium stainless steel appliances, abundant cabinetry, and a large center island with a breakfast bar, it's ideal for both culinary adventures and casual mornings. A generously sized pantry ensures everything has its place.
Retreat to your elegant primary suite, a sanctuary of peace and comfort. The spa-like en-suite bath features a dual-sink vanity, a luxuriously large walk-in shower, a private water closet, and thoughtful linen storage. Two versatile secondary bedrooms offer ample space for guests, hobbies, or a private study, with a beautifully appointed shared bathroom.
And the beauty doesn't stop indoors – step outside to your covered outdoor living space, perfect for sipping your morning coffee, enjoying afternoon breezes, or dining al fresco under the stars. It's the ideal extension of your home, bringing Florida's indoor-outdoor lifestyle to life.
This home also includes a separate laundry room, ample storage throughout, and the peace of mind of new construction located outside the flood zone.
Best of all, you'll enjoy access to a gorgeous amenity center designed with your lifestyle in mind – whether you're taking a dip in the resort-style pool, playing pickleball, socializing at the clubhouse, or joining community events, there's always something to enjoy just steps from your front door.
Your next chapter begins here – full of comfort, community, and coastal charm.
Schedule your private tour today! See MLS supplements for interior design selections and detailed floor plan. Lot 4681.
Location
State FL
County Charlotte
Area Babcock Ranch
Rooms
Dining Room Eat-in Kitchen
Interior
Interior Features Tray Ceiling(s), Walk-In Closet(s)
Heating Central Electric
Flooring Tile
Equipment Auto Garage Door, Cooktop - Gas, Dishwasher, Disposal, Dryer, Microwave, Refrigerator/Freezer, Tankless Water Heater, Wall Oven, Washer
Furnishings Unfurnished
Fireplace No
Appliance Gas Cooktop, Dishwasher, Disposal, Dryer, Microwave, Refrigerator/Freezer, Tankless Water Heater, Wall Oven, Washer
Heat Source Central Electric
Exterior
Parking Features Attached
Garage Spaces 2.0
Pool Community
Community Features Clubhouse, Pool, Fitness Center, Putting Green, Sidewalks, Tennis Court(s), Gated
Amenities Available Bike And Jog Path, Billiard Room, Bocce Court, Cabana, Clubhouse, Pool, Spa/Hot Tub, Electric Vehicle Charging, Fitness Center, Pickleball, Putting Green, Shuffleboard Court, Sidewalk, Tennis Court(s)
Waterfront Description None
View Y/N Yes
View Landscaped Area
Roof Type Shingle
Porch Patio
Total Parking Spaces 2
Garage Yes
Private Pool No
Building
Lot Description Regular
Story 1
Water Assessment Unpaid
Architectural Style Ranch, Villa Attached
Level or Stories 1
Structure Type Concrete Block,Stucco
New Construction No
Others
Pets Allowed Yes
Senior Community Yes
Ownership Single Family
Security Features Gated Community

"My job is to find and attract mastery-based agents to the office, protect the culture, and make sure everyone is happy! "







