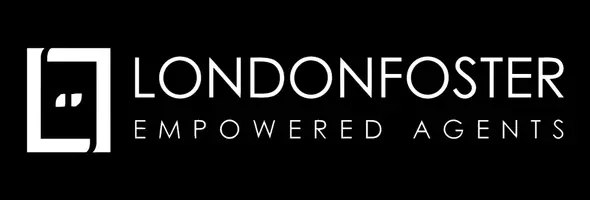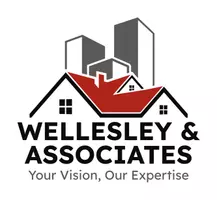$340,000
$364,999
6.8%For more information regarding the value of a property, please contact us for a free consultation.
5 Beds
3 Baths
2,078 SqFt
SOLD DATE : 07/17/2025
Key Details
Sold Price $340,000
Property Type Single Family Home
Sub Type Single Family Residence
Listing Status Sold
Purchase Type For Sale
Square Footage 2,078 sqft
Price per Sqft $163
Subdivision Bentley Crossing
MLS Listing ID 225038723
Sold Date 07/17/25
Style Under Construction
Bedrooms 5
Full Baths 3
HOA Fees $2,724
HOA Y/N Yes
Year Built 2025
Tax Year 2024
Lot Size 6,098 Sqft
Acres 0.14
Property Sub-Type Single Family Residence
Source Naples
Land Area 2634
Property Description
Under Construction - Welcome to Bentley Crossing! An Amenity rich gated community that's conveniently located, where every home includes a smart home technology package! The Lakeside floor plan is a gorgeous 5 bed, 3 bath home all on one level. It also features a two-car garage. The chef-inspired kitchen has an oversized breakfast island and a pantry, then opens onto a spacious great room that's perfect for entertaining. The expansive primary suite features a luxurious bathroom with a walk-in shower, double vanities, and an oversized walk-in closet. The additional bedrooms all offer generous closets and space to utilize them how best fits your needs. a laundry room and linen closet completes the plan.
Location
State FL
County Lee
Area Bentley Crossing
Rooms
Bedroom Description First Floor Bedroom,Master BR Ground
Dining Room Breakfast Bar, Dining - Living
Kitchen Island, Pantry
Interior
Interior Features Foyer, Other, Pantry, Smoke Detectors, Walk-In Closet(s), Window Coverings
Heating Central Electric
Flooring Carpet, Tile
Equipment Auto Garage Door, Cooktop - Electric, Dishwasher, Disposal, Dryer, Microwave, Range, Refrigerator/Freezer, Self Cleaning Oven, Smoke Detector, Washer
Furnishings Unfurnished
Fireplace No
Window Features Window Coverings
Appliance Electric Cooktop, Dishwasher, Disposal, Dryer, Microwave, Range, Refrigerator/Freezer, Self Cleaning Oven, Washer
Heat Source Central Electric
Exterior
Parking Features Driveway Paved, Attached
Garage Spaces 2.0
Pool Community
Community Features Pool, Sidewalks, Street Lights, Gated
Amenities Available Cabana, Pool, Sidewalk, Streetlight, Underground Utility
Waterfront Description Lake
View Y/N Yes
View Lake, Pond, Preserve, Water Feature
Roof Type Shingle
Porch Patio
Total Parking Spaces 2
Garage Yes
Private Pool No
Building
Lot Description Oversize
Building Description Concrete Block,Stucco, DSL/Cable Available
Story 1
Water Central
Architectural Style Ranch, Florida, Single Family
Level or Stories 1
Structure Type Concrete Block,Stucco
New Construction No
Schools
Elementary Schools Sunshine Elementary
Middle Schools Varsity Lakes Middle School
High Schools Lehigh Senior High School
Others
Pets Allowed Limits
Senior Community No
Tax ID 21-44-26-L1-10000.0050
Ownership Single Family
Security Features Smoke Detector(s),Gated Community
Read Less Info
Want to know what your home might be worth? Contact us for a FREE valuation!

Our team is ready to help you sell your home for the highest possible price ASAP

Bought with DR Horton Realty SW FL LLC
"My job is to find and attract mastery-based agents to the office, protect the culture, and make sure everyone is happy! "







